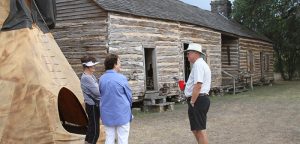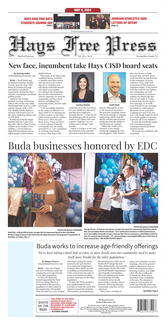By Andy Sevilla
A proposed apartment complex that could house more than 200 units in east Kyle received its first round of support from city leaders after the council unanimously approved a rezoning request.
The approval changed the zoning designation for ten acres of land abutting The Trails neighborhood from Retail Services (RS) to Multi-Family Residential 2 (R-3-2), which allows apartments with less than 21 units per acre and a building height of not more than three stories.
“I think this is a softer use of this property (than RS),” council member David Wilson said at a June 17 meeting when council first took up the matter. “I’m interested in property developing. I think there are several of us that ran (for office) on ‘we’re going to do our best to be business friendly, do development and move forward; and not lean on the homeowners for taxes.’ I think this kind of fits that formula.”
Lesia Schreckenghost, who owns a home on Masonwood Drive in The Trails neighborhood and is within 200 feet from the proposed apartment property, was the lone homeowner to speak against the proposal at council.
Schreckenghost said she was concerned with the potential increase in traffic and noise, as well as the negative impact an apartment complex abutting her home would have on her property’s value. She also raised questions on whether the apartments would be low rent and whether they would attract undesirable tenants.
“Once it’s approved, basically homeowners have some say so, but not a lot. That’s not the opinion I have of it,” Schreckenghost said. “That once it’s approved, it’s ‘too bad, so sad Trails people’.”
Richard Grayum, an engineer working on the apartment project, told the council that an apartment complex abutting The Trails neighborhood would be a more appropriate use of the land than commercial services.
The site is located in an identified Regional Node, per the city’s comprehensive master plan. Regional Node areas should provide a mix of uses that compliment regional commercial activity with high intensity residential development, according to the plan. Appropriate uses include retail shopping, grocery stores, multifamily housing and municipal services.
“We feel this is a down-zoning from commercial services,” Grayum said. “Next to residential, we think commercial services, on the transition use of it, is a conflicting use; and multifamily next to single family is a complimentary use.”
Assistant City Manager James Earp, who is presently serving as the city’s planning director while that vacancy is filled, said an apartment complex could offer a different feel for homeowners abutting the property than what retail services would offer.
“If you don’t have an apartment complex in that particular location — not that I would expect it to be a big box like the Walmart that’s going in off Kyle Parkway — but you definitely have that opportunity to have something that is much more … undesirable use whenever you’re in a residential neighborhood backing up to you,” Earp said. “It allows for late night hours, it allows for a lot of traffic, parking, lighting, all those types of things that come along with retail that can go in there today, as it is.”
The project property is adjacent to 16 single-family houses, though many more property owners are within 200 feet from the site, according to city documents.
The property is located within two overlay districts — I-35 Zoning Overlay and Goforth Road Zoning Overlay — and although homeowners concerns are understandable, the overlay districts afford council flexibility to make demands from the developer and guide the development in a way that is as sensitive as possible to abutting homeowners, Mayor Todd Webster said.
“There’s an opportunity here to have … a less offensive use to single family homes on that property,” he said.
Wilson said, “I’m interested in following our comprehensive plan here, and developing an area of mixed use in the nature of apartments when it’s appropriate.”
The rezoning is a first step in the development process. A site plan showing how buildings would be laid out, what improvements would be made, landscaping, screening, among other things would also need to come before council. That’s where the elected officials could make requests from the developer before giving approval to any plans.








