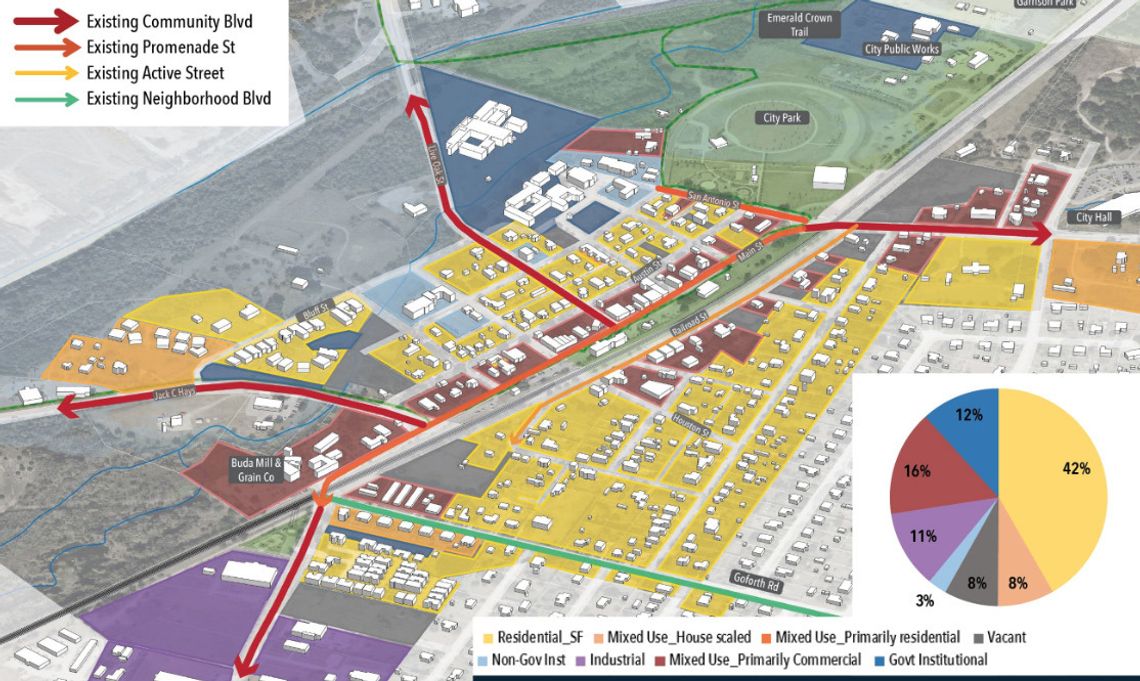PLEASE LOG IN FOR PREMIUM CONTENT. Our website requires visitors to log in to view the best local news.
Not yet a subscriber? Subscribe today!
Buda Downtown Master Plan in the works
— Buda is growing, but residents have been vocal about wanting to preserve its small-town charm while also providing an enriching downtown and living experience.










