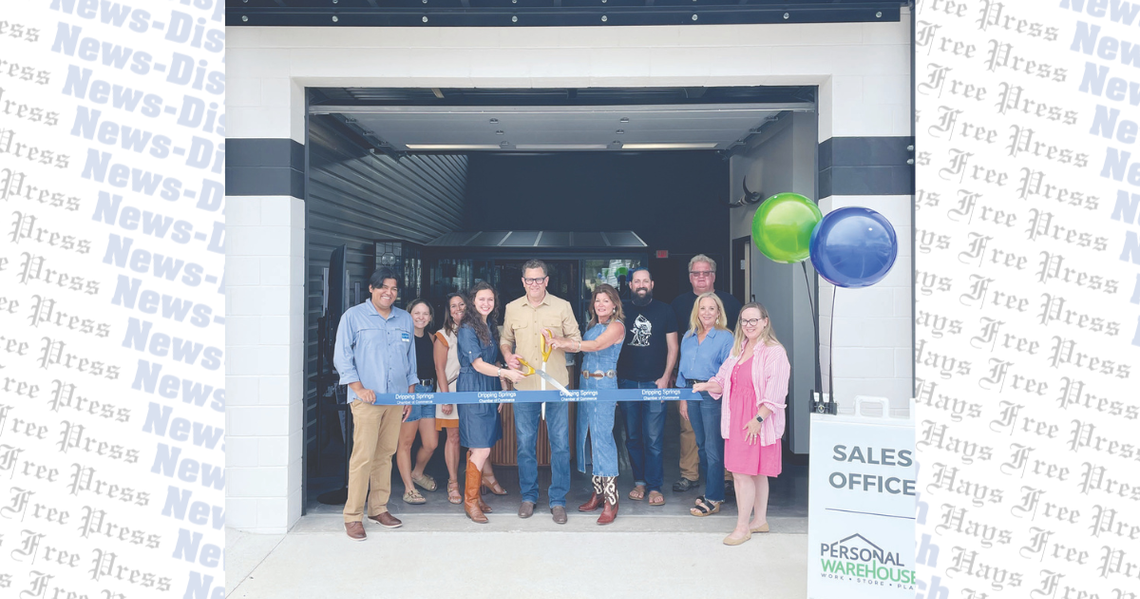DRIPPING SPRINGS — The Dripping Springs Chamber of Commerce held a ribbon cutting June 11 for Dripping Springs Personal Warehouse, which is a solution for businesses or individuals looking for professional, personal or storage space.
Delivered in 2025, the project comprises 33 units across four building, ranging from 1,000 to 1,500 square feet, with combined options for larger footprints. Owners and tenants enjoy 24-hour access, ample parking and 65-foot-wide drive aisles to accommodate large vehicles and trailers, according to a news release. Standard unit features include a 14'x14' or 10’x14’ remote-operated overhead door, a keypad entry lock, interior painting, roughed-in internet, polished concrete flooring, insulated walls, three-phase power, LED lighting and a dedicated man door.
Optionality and customizability are core advantages of Dripping Springs Personal Warehouse, with various layouts, including drive-thru, walk-out or Juliet balcony, back-loaded and front-loaded units, stated the release. Many of the units are fully finished, air-conditioned and ready to work, store and play in, with the best-in-class features of Personal Warehouse. Buyers and tenants can also customize their units with an array of optional additions, such as insulated roofing, efficient HVAC systems, kitchenettes or wet bars, lighting packages, stylish restrooms and mezzanines to maximize square footage. With unlimited adaptability, Dripping Springs Personal Warehouse is ready for creative offices, showrooms, fulfillment sites, studios, fitness training, labs, man caves and much more.
Personal Warehouse offers flexibility, ideal for anything from a burgeoning start-up, a place to park a classic hot rod or even a satellite man cave for game-day fun, the release continued. Personal Warehouse offers an affordable alternative without sacrificing accessibility or quality.
More information can be found at www.PersonalWarehouse.com.











