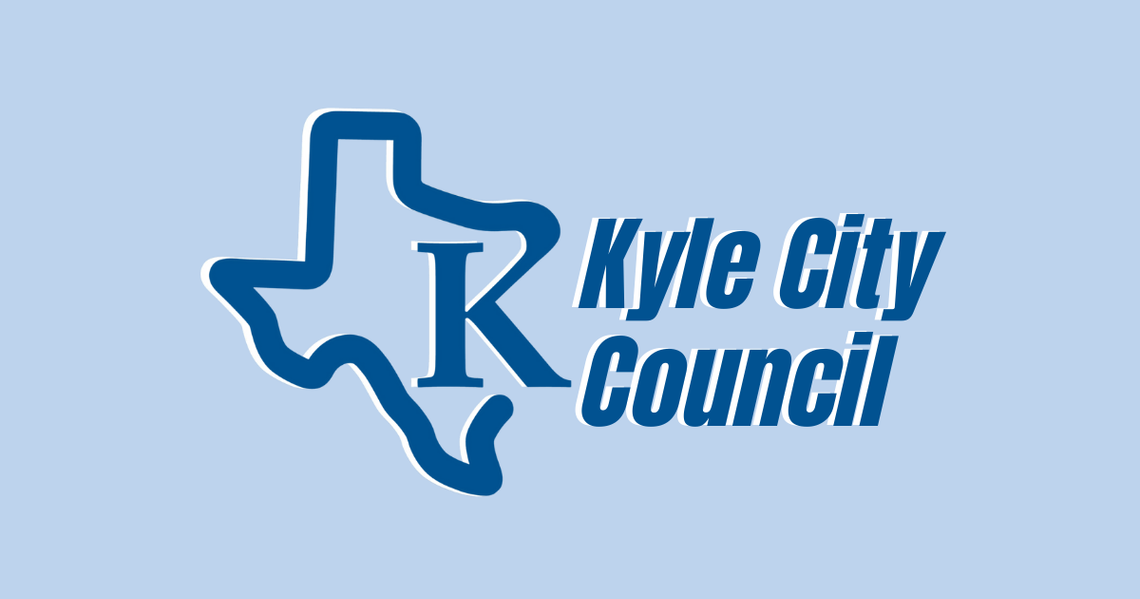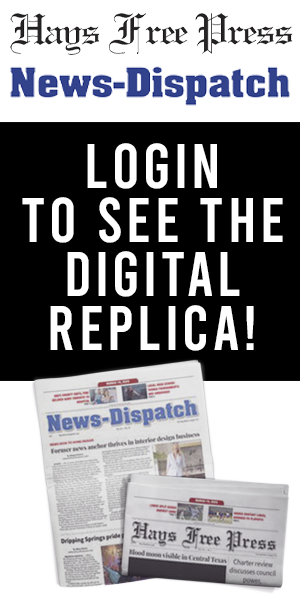KYLE — Kyle City Council had several discussions regarding Mary Kyle Hartson City Square Park during its Thursday, Nov. 20, special meeting.
The presentation consisted of three items regarding the park: onsite restrooms, the Krug Activity Center and the fountain.
According to Will Atkinson, parks planning & project manager, staff selected Parkhill from the parks design rotation list in May to create an architectural and engineering design for a new, ADA-accessible restroom, a preliminary study and conceptual design for the fountain and a feasibility study to evaluate and reuse the activity center, all of which include coordination with the Texas Historical Commission, the Hays County Historical Commission and the city’s Parks and Recreation Board.
The public was consulted through a community open house Sept. 4, where 12 residents submitted feedback, as Henry Parker, Parkhill landscape architect, noted that the event coincided with a Dallas Cowboys game.
Restroom facility
“Our task for the restroom building is simply to come up with ideas for the restroom center, designs for the restroom center that are sensitive to the historic nature of the site,” said Parker. “The size of this building is intended to meet the need of the park use. It is not going to be sized to meet the demands of market days. During market days, we will still need to bring in additional [stalls].”
This will also be a prefabricated restroom, said Parker, so there are limited options when it comes to customization.
There are two options — two stalls or three stalls — that would incorporate the same materials and coloring that makes up the Krug Activity Center in either a way that would mimic the structure of the existing building or simply keep the traditional look of the restrooms. A water fountain will be available in both construction plans.
“The cost of restroom buildings is always surprising. When we present this, it’s always kind of hard to understand why they’re so expensive, but just keep in mind [that] these buildings are open to the public, unsupervised 12 [or more] hours a day and they are magnets for vandalism and abuse. So, they have to be built to withstand that,” said Parker.
The costs are as follows:
• Two stall restrooms: $550,000 total
• Model: $185,000-195,000
• Krug brick mimicry: $15,000-20,000
• Installation: $330,000
• Three stall restrooms: $612,500 total
• Model: $210,000-220,000
• Krug brick mimicry: $15,000-20,000
• Installation: $367,5000
The building is set to be located on the southeast portion of the park, near the gazebo.
According to the architect, the current layout options include adding concrete surrounding the restrooms, along with picnic tables and benches, but feedback received from residents showed concern that there was too much pavement. So, a second, more simple layout was presented that removed nearly all concrete.
The layout options would raise the price to approximately $782,000, said Parker, with added costs of: $12,000 for site work; $10,000 for concrete paving; $65,000 for utilities; $40,000 for electric; and $5,000 for landscaping.
The city would also have to submit a package for a new State Antiquities Landmark, which allows for removal, alteration or excavation on historical properties, since it expired in May.
In discussion, council member Marc McKinney was in favor of both the Krug brick mimicry and the additional seating that came with the first layout and questioned whether it was possible to have both less concrete, while adding the benches. Council members Lauralee Harris and Michael Tobias agreed. Parker responded that the construction could use decomposed granite, instead, as it is pervious, and narrow the space.
Overall, council supported the three stalls, since it will provide a bit of leeway if one were to be out of service.
Parker stated that construction is planned to begin spring 2026.
Ornamental fountain
For this design, Parker noted that the goal is also to redesign the fountain, while ensuring it matches the historical site.
He also explained that this task is simply conceptual and does not include construction.
“The entire park is within state antiquities landmark boundaries. So, the fountain just being within that boundary is protected; however, the antiquities permit — the historic buildings and structures permit #HS 860 — went on to specifically identify the fountain as a ‘character defining feature’ and further listed specifically the concrete basin, the rock veneer on that basin, the three-tier fountain and the landscaping at the base,” said Parker. “So, those items, essentially, are untouchable. They’re there to stay unless … we can identify a documented historic use, then we can revert back to that use. We can’t change this to a splash pad; we can’t change it to a rose garden. Our only option is to leave it as it is or revert back to a previous use that we can document.”
The presentation noted that the fountain was previously used as a koi pond, so this could be considered. This was supported by the Hays County Historical Commission.
Council considered the following concepts:
• Concept A: keeping the fountain as it is, with a widened sidewalk, additional landscaping and seating
• Concept B: keeping the fountain as it is, with an even wider sidewalk, with picnic tables and shade coverings
• Concept C: the same as Concept A, but with a koi pond
• Concept D: the same as Concept B, but with a koi pond
“The shade structures could certainly have the same materials that we use on the new restroom building — the same brick, the same capstone, the same accents or embellishments, so I think making the shade structures blend with existing architectures is not a problem,” Parker emphasized.
Harris stated that she doesn’t believe a koi pond is a practical option, as it isn’t deep enough and the fish would die in the winter. Furthermore, she “doesn’t know how we’d keep the kids out of it.”
After her comment, Parks and Recreation deputy director Chris Escoto clarified that the language used was “koi pond,” but that it does not actually have to include fish.
“From what I’m hearing in consensus is driven more in the lines of trying to figure out what the historical opportunities are, reverting back to those, assessing maybe the nature element, as well as incorporate opportunities for shade and making sure it’s not interfering with the mobility and aesthetics as a whole,” said Escoto.
Krug Activity Center feasibility
The building was historically used as a city hall and currently acts as a home base for the Kyle Area Senior Zone (KASZ). Following the future relocation of KASZ to the 1500 Dacy Lane facility that is under renovation, staff is looking for ways that the Krug Activity Center can be utilized for the community.
There are several concerns, such as restrooms not meeting code requirements, said Parker.
“In our public open house, we asked the community how they saw the building best being used in the future,” he said. “The most common response is that this should be a multipurpose facility, [that] it shouldn’t be dedicated to one group or one use [and] it would be a great venue for small events, such as wedding anniversaries, small wedding receptions, small art gallery, intimate performance venue and also for meetings.”
Once a use is determined, other decisions need to be made, including how many restrooms are needed, if the office is necessary and whether the kitchen should remain and, if so, how big it needs to be.
The Hays County Historical Commission preferred to use the existing restroom footprint, if possible, and liked the idea of a prep room for the kitchen.
“I just always envisioned it in my mind that it was going to be for parks program use,” said McKinney. “I never really considered anything outside of that.”
In response, Escoto shared that the city does still want the building to provide spaces for Parks and Recreation programs, but that staff wants to ensure it has a multifunctional aspect.
Harris supported the idea of a performance center for the artists in the area, since the city is lacking this, separate from the school’s facility.
Council member Claudia Zapata stated that she has heard concerns about the limited options for affordable wedding venues from residents, so she is leaning toward a great hall floor plan.
“Everyone that took the time out of their day — despite it being a Cowboys day — said, ‘We really want to see this maybe be an arts and events center. We want to see maybe some small pop-up art galleries, maybe a small theatre production,'” said David Lopez, Parks and Recreation director. “So, there’s a lot of options we have with that.”
As this was purely to get council feedback, staff will return at a later date with further designs.
To listen to the discussions, visit bit.ly/486zqx9.











