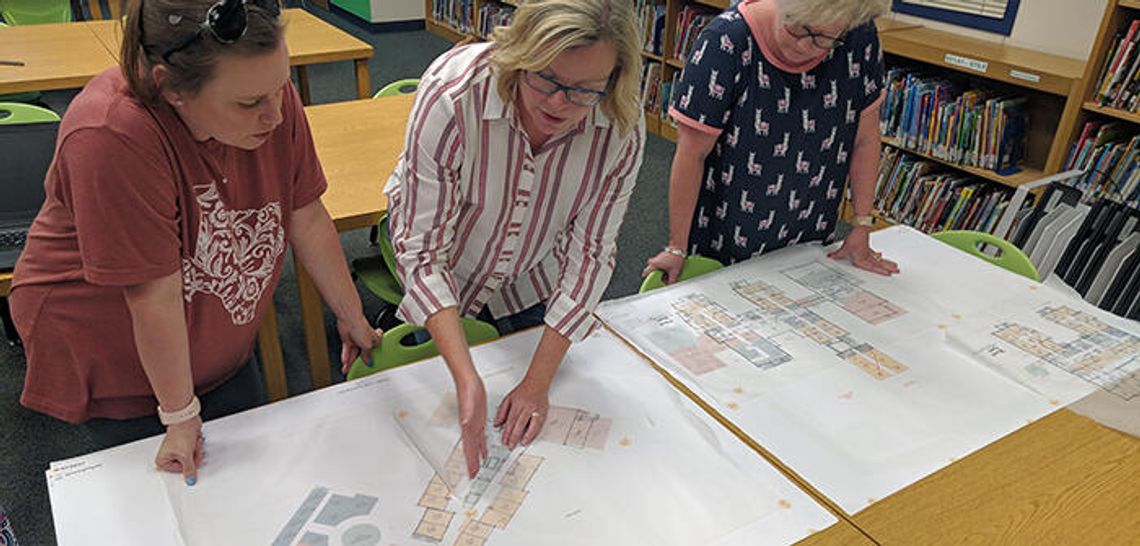The relocation of Walnut Springs Elementary School to the Dripping Springs Middle School site banded parents together to share input on two different renderings for the campus.
The two schematic designs, presented by Corgan Architects, will go through changes before construction, giving parents the opportunity to see the progression of the campus.
Part of the $132 million Dripping Springs ISD bond project, the relocation of Walnut Springs Elementary to the Dripping Springs Middle School site will accommodate 850 students, while improving vehicle parking and traffic flow.
The project is slated for completion by May 2021. An existing wastewater treatment plant on the property will be removed to accommodate the new facility.
“You can see we are looking at a lot of different mediums and doing a lot of sketching for the project,” said Corgan Architecture Vice President Douglas Koehne. “For the first design review meeting, we’re trying to generate discussion to see what we like and don’t like.”
The two designs were created with the aid of the Schematic Design Review Committee. Next, the district will incorporate commentary from the board of trustees, design review committee, community and campus leadership groups.
Design A
“Design A” mimics the construction of DS Middle School with vertical buildings extending to the south of the property. It also includes the construction of a parking lot on the east side of the campus, which caused some concern for parents.
The design features a two-story structure with different wings designated by grade levels. Safety was of major concern for parents at the meeting.
Koehne said the campus will have multiple exit points throughout the wings, per fire code standards. However, these areas will remain locked throughout the day, limiting entrance to the campus by visitors and parents.
Like other newly built campuses in DSISD, the new Walnut Springs campus will feature “pods.” These pods are open-room collaborative learning spaces at the wings of the building.
The wings will feature staircases with easy access to the first and second floor of the building. Koehne said these stairways will be heavily insulated to hinder the flow of noise from one level to the next.
However, Design A wasn’t without its criticisms. A proposed fine arts building is located in the same wing as the Pre-K classrooms, which some parents argued could be noisy for the young children.
Additionally, some parents worried about the connecting point between the two campuses, but Koehne said the connection will allow easy access for district officials and co-campus events.
Design B
“Design B” took a different architectural approach than A, shifting the orientation of the building further east in a diagonal slant.
A big advantage of Scheme B is its utilization of open spaces that could hold a student lounge, collaborative learning areas and a courtyard.
One teacher said the Scheme B had extra space that could be utilized for classroom expansion in the future. The space was described as more functional than Scheme A.
However, stakeholders felt Design A had better “flow” from the pods and classrooms.
Koehne said DSISD mantra is to not take anything away from the middle school with the new elementary around it, and that includes how the architecture group will look at traffic and flow through the campus.
“One of the things (the teachers like) is the pods and being able to break out and have kids learn differently,” Koehne said. “That makes a lot of sense with more project-based learning.”
Next Steps
As 2021 approaches, the district will host a number of meetings and presentations on the progress of the design.
More meetings with the committee are slated to occur in the future while the district will host an all-teacher presentation.
After a final feedback meeting with all stakeholders, the district will begin the construction document phase. Construction is expected to start March 2020.
A Google form will collect feedback from the community through Aug. 2.
Architects will review and apply that feedback as they work on further developing the two designs, according to the district.
“The design part never stops,” Koehne said. “It will continue to be tweaked as we continue along this process.”











